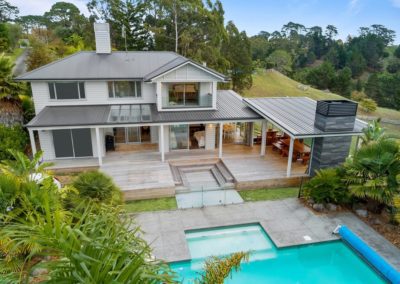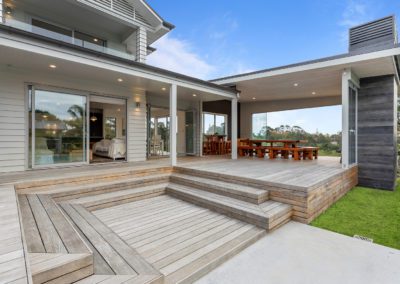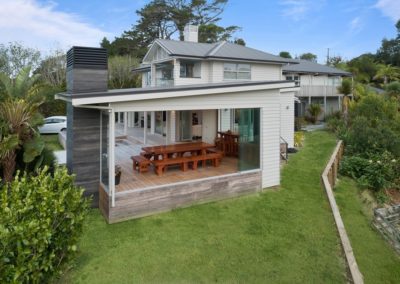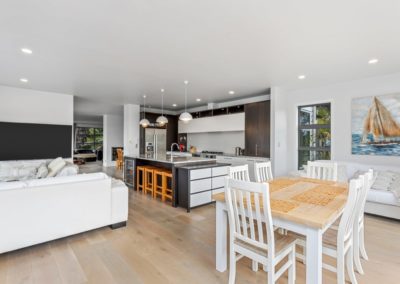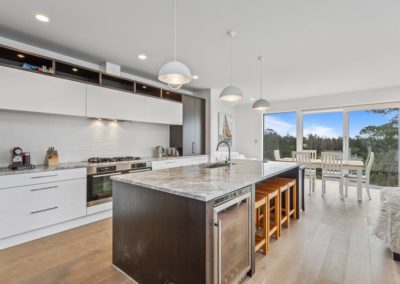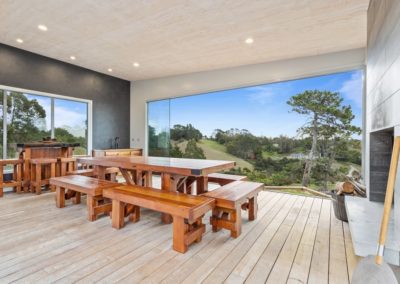Floor Area: 450m²
Bedrooms: 6
Designer: Black Box Architects
The team at Downright Construction added extra living space inside, extending the kitchen/dinning area by 30m2, while also creating a covered outdoor pavillion area boasting huge glass louvres that can slide open in the summer to enjoy the stunning views of Coatesville or remain shut in the winter to allow use all year round.

